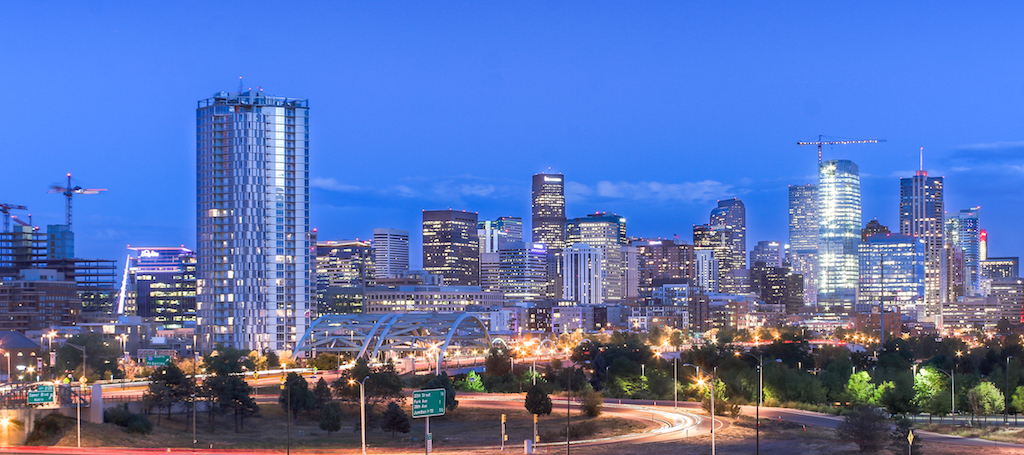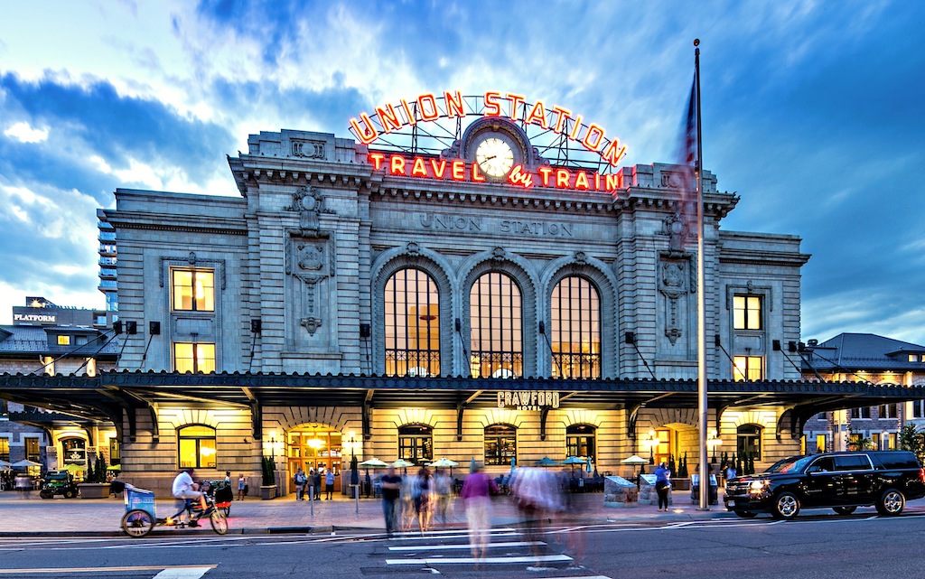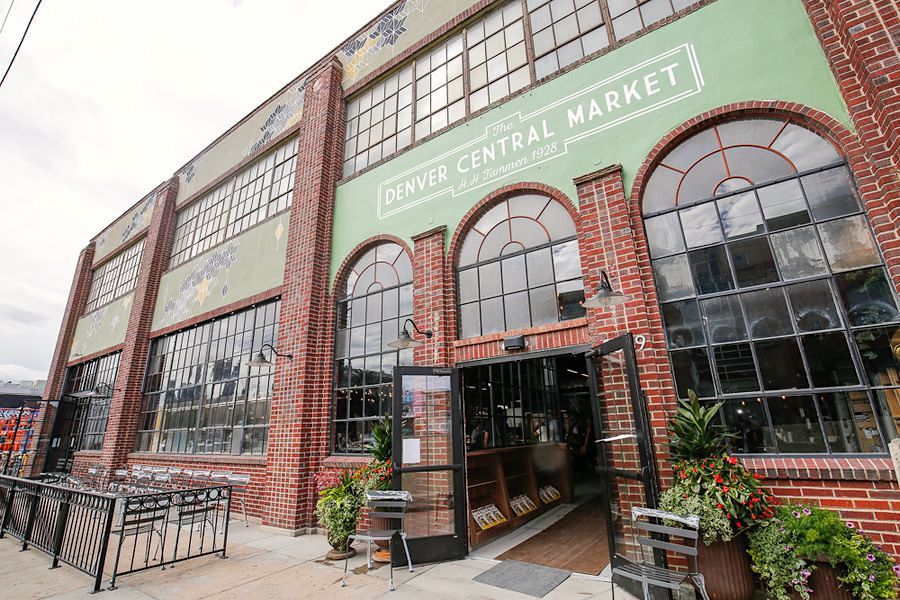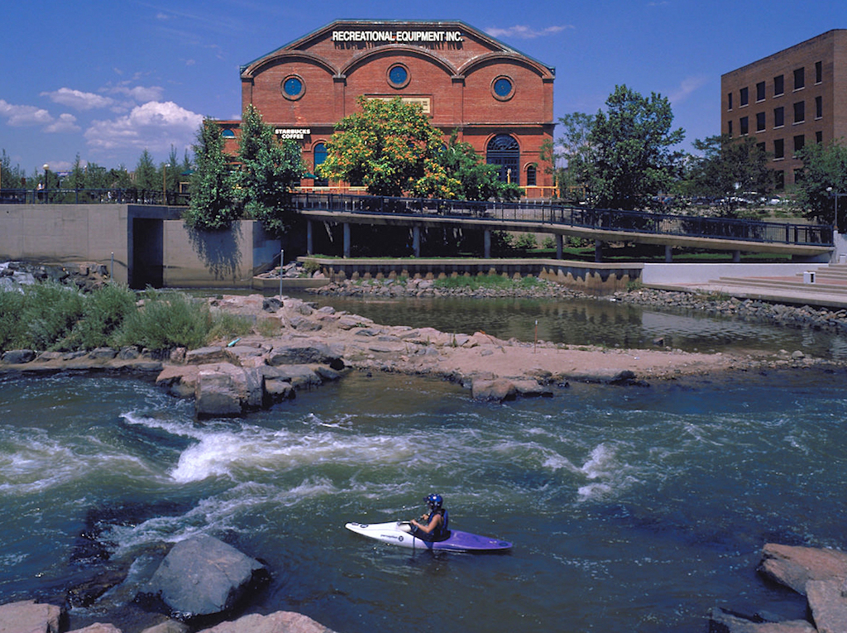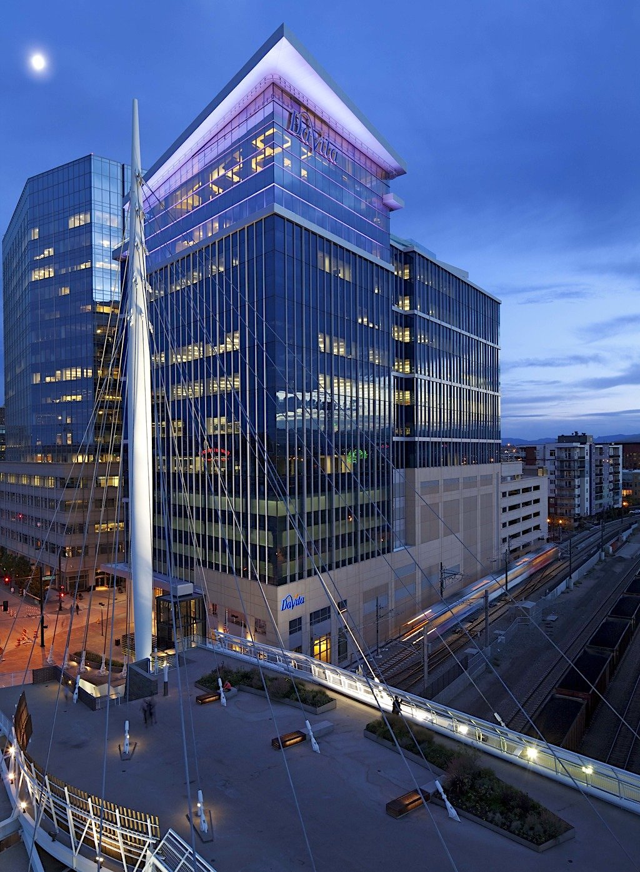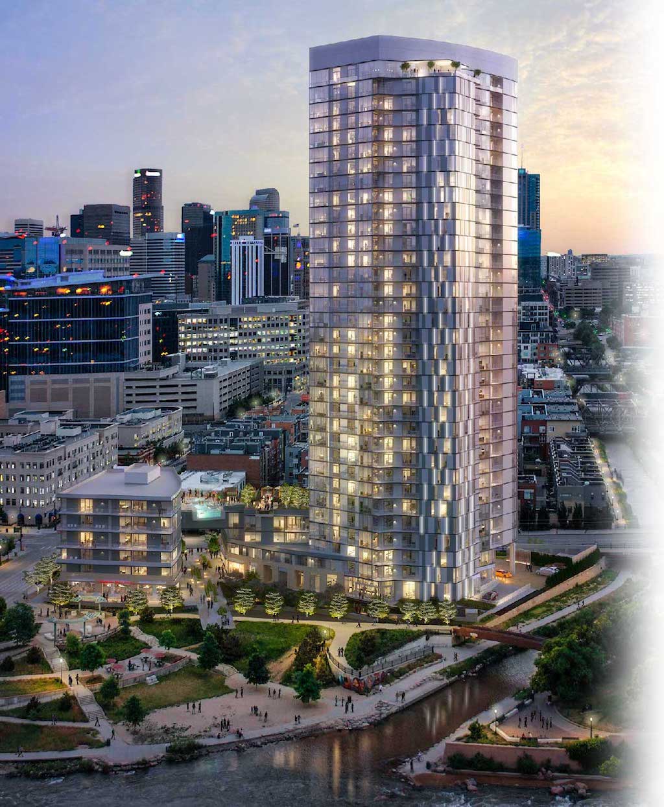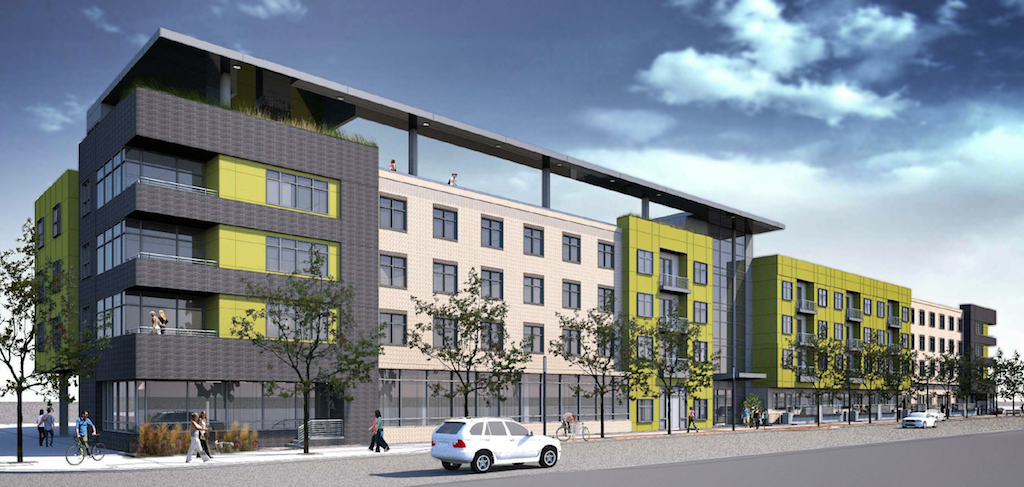There is a finite amount of usefulness in a building. The IRS guidelines for commercial depreciation is 39 years, 27.5 for residential. The inception of a building begins with the original footprint designed for a specific purpose and a specific tenant. When its purpose as well as its functionality have been exhausted, the building’s owner struggles to keep it relevant and validated. At some point, the building will require updating, or be allowed tenant improvements.
Oftentimes, when a building becomes disused or abandoned, and its adjacent land forsaken, some investors and developers believe that ‘scraping’ it may be the only option. But another recourse to consider, particularly if there is historic significance, is the repurpose or reuse of the building and land. This allows the owner to conserve resources and preserve the historic value of the property. Whether due to environmental reasons, land availability or the desire to conserve a historic landmark, countless architectural firms worldwide are turning to adaptive reuse and infill development as a solution to some of the modern problems of the built environment.
Adaptive reuse is the process of ‘reusing’ an old building for a new purpose than what it was originally intended. Infill development is the process of developing forsaken or under-used parcels within existing urban areas that are already largely developed. Urban planners, architects and developers see adaptive reuse and infill development as a key factor in land conservation and the reduction of urban sprawl. Sometimes, however, the process of adaptive reuse, in the sphere of larger visions or planned unit developments, can become controversial standing in the way of new developments.
But in areas that have much infrastructure in place with no land for large developments, adaptive reuse and infill development are key strategies to breathing new life into a space, making it more inviting, and livable. Many industrial spaces and warehouses are perfect for adaptive reuse or infill development, turning spaces into shopping markets, housing, or linear parks along abandoned rail lines.
A good example is the Lower Downtown (LoDo) area of Denver. The area began experiencing changes when the new Coors field was built in 1993. The satellite imagery below shows LoDo in June 1993, during the construction of Coors Field. The 16th street viaduct still appeared over the Platte River and I-25, next to a pair of industrial buildings where Commons Park now exists.
Click on the image to see LoDo transformed over time…
<img class="" src="http://urbancollaborative.net/wp-content/uploads/2018/01/lodotransformed1.png" alt="LoDo Transformed" width="624" height="324" />
The South Platte River was the centerpoint of Denver from the very beginning, serving as the main artery and focal point of activity, and making LoDo the original City of Denver and the oldest neighborhood. As Denver grew, railroads became the primary means of commerce. Infrastructure encircled LoDo and Union Station became the gateway to the city.
The once thriving center had eventually succumbed to the industrial revolution, altering the historic buildings to nothing more than warehouses, and changing the landscape to unkept yards with stockpile of machinery and parts. Denver’s landscape continued this trend through the end of the Cold War and almost until the end of the twentieth century. It wasn’t until the mid-1980s when downtown business leaders and City officials decided to work together to craft a new plan that would reverse the downfall of Downtown Denver.
The Downtown Area Plan was published in 1986 and was the blueprint for revitalizing Lower Downtown (LoDo), transforming it from a dilapidated industrial cesspool and into a major retail center covering several blocks on the southeast end of 16th St Mall, and an ambitious mixed-use development in the Central Platte Valley. This included a far fetched concept of a Downtown amusement park, which is now the site of Elitch Gardens.
Massive public investments began in the early 1990s with the construction of Denver international Airport, the Rockies Stadium, the Colorado Convention Center, and significant mixed use developments like the Cherry Creek Shopping Center. Today, LoDo has been transformed into an attractive and vibrant mixed-use neighborhood that continues to attract many people, businesses and visitors. The Central Platte Valley has become an epicenter of major attraction, including Colorado’s Ocean Journey, the Pepsi Center, Commons Park Open Space, including the Six Flags Elitch Gardens.
Adaptive Re-use and Revival—Denver Union Station: Multi-modal depot, hotel, restaurant, retail
The most notable re-use and revival LoDo site is Union Station. The 150-year-old station was transformed into a hotel, shops, restaurants and bars. The site went through a two-year renovation process and opened in July 2014. The project included a clean-up of the Platte Valley Rail Yards behind the station, including a consolidation of rail lines by the railroad companies. This freed up 200 acres for adaptive re-use and infill of land for development.
These are a handful of projects that helped transform LoDo:
Adaptive Re-use—Denver Central Market: Food Hall, Opened Sep 2016
Located on the corner of 27th and Larimer, The Denver Central Market once served as the offices of the H.H.Tammen Curio Co. The company focused on creating souvenir mineralogical curiosities of Colorado, but also sold photography (including William Henry Jackson), silver souvenir spoons, etc.
The building was purchased by Ken Wolfe, who first conceived of The Denver Central Market, not as a cafeteria, but as an eatery and market with a heartbeat for RiNo residents to stroll and pick up gourmet groceries, take-out food or dine at a nice eatery.
Adaptive Re-use—REI Denver: Recreational Equipment Inc. Opened April 2000
Located at 1416 Platte Street, the 90,000 sf REI Denver flagship location was built in 1901 for boilers and engines used to generate electricity for the Denver Tramway Co. In 1969, It was the eventual location of the Forney Museum before REI purchased it in 1998.
The REI location is situated along the South Platte River and worked with the Denver Urban Renewal Authority to preserve and reuse the building, leaving the internal structure and systems exposed as finished surfaces.
Infill Development—DaVita Inc.: Kidney Healthcare, Opened July 2012
The 14-story headquarters building is located at 2000 16th St, just west of LoDo. The 270,000 sf building sits on a site near the Millenium Bridge and compliments the design adjacent to it at 1900 16th St. The Fortune 500 company plans to expand its headquarters into a new LoDo office tower—located at 16th and Chestnut—that will add more than 800 jobs.
Infill Development—The Confluence: Luxury Apartments, Opened July 2017
The Confluence is located behind Union Station at 15th and Little Raven, where the land once belonged to the Arapaho tribe, until they lost it to settlers. Then railroads and industry churned the site for 159 years until it became underutilized rail yards, dilapidated warehouses and littered with garbage.
Now the Confluence occupies the space at 2166 15th Street, extending 34 stories up with 288 apartments, specifically for luxury renters. The three-building layout ports a bluish reflective glass that casts itself apart at the confluence of Cherry Creek and the South Platte River into a mix of curves, glass, metal and masonry rising above the landscape and surrounding waterways.
Infill Development—The Ashley Union Station: Affordable Apartments, Under Construction
The Ashley Union Station, located on the northeast side of Union Station, is being constructed at 1850 Chestnut Place. The Ashley Union Station is situated as part of the transit oriented development and provides direly needed affordable housing in the Denver area. Its location is one of the rare valuable opportunities within the new and growing infrastructure of LoDo with 107 apartments, including 75 units for low- and moderate-income households with ultimate access to transit connections and thus connections to jobs, education and amenities.
In the course of twenty-some years, these projects represent only a fraction of the mixed use developments that have completely transformed Lower Downtown. The application of adaptive re-use and infill developments helped work with existing infrastructure and save countless historic treasures from its once forsaken industrial use to a thriving multi-modal hub of residential, retail and recreational area of the City. With transit access to Denver’s outlying communities, and to the airport, LoDo exemplifies a renewal and revival success bringing the City into the twenty-first century and setting a trend toward downtown living. The LoDo experience sets precedence as a model for many communities who wish to use adaptive reuse and urban infill as effective tools for economic development and sustainable living. This is the core of our culture and strategy at The Urban Collaborative Group.
We call our process “urbanue:” a way of transforming neglected spaces through adaptive re-use, reclaiming lost sites through infill and connecting them to the existing infrastructure and new developments; it is a way of creating vital places where we live, work, learn and play.



